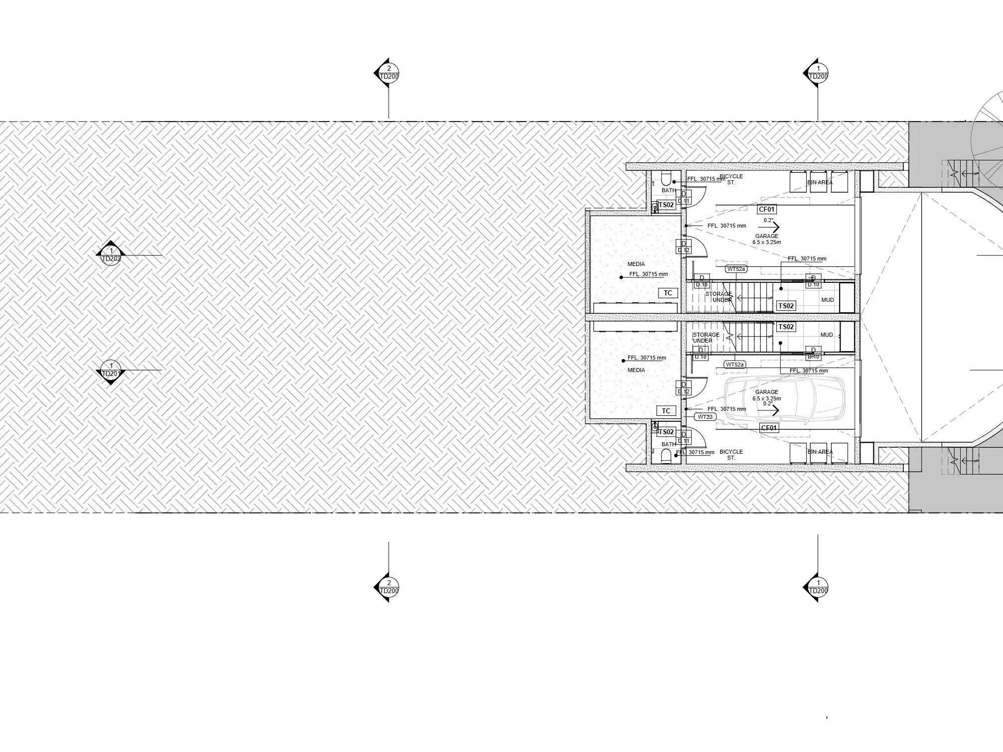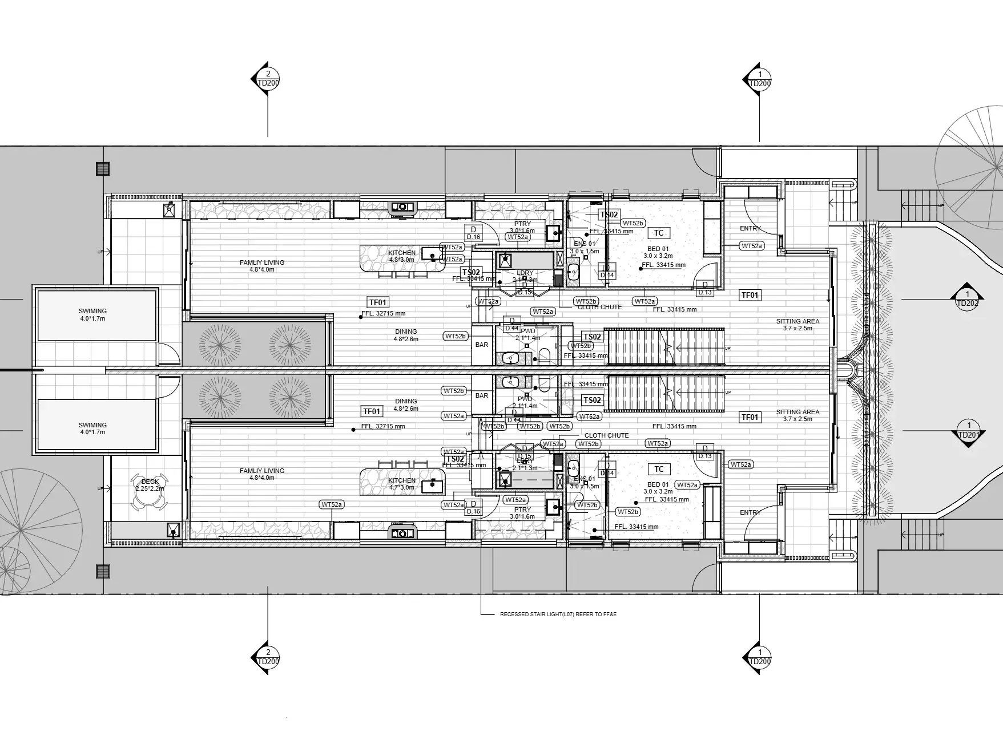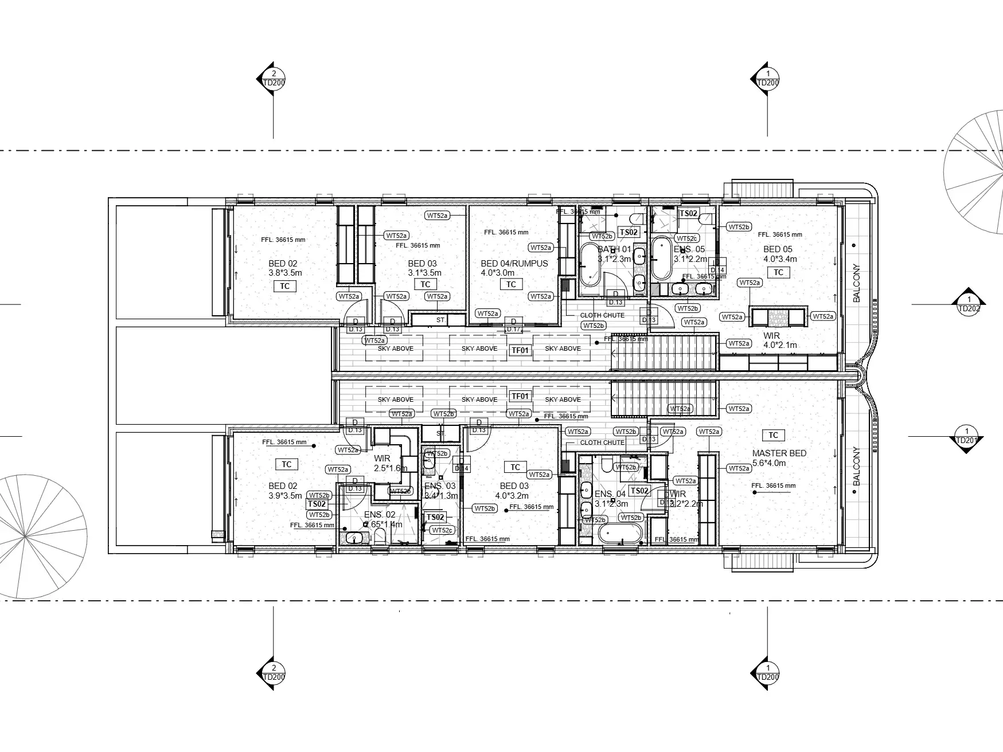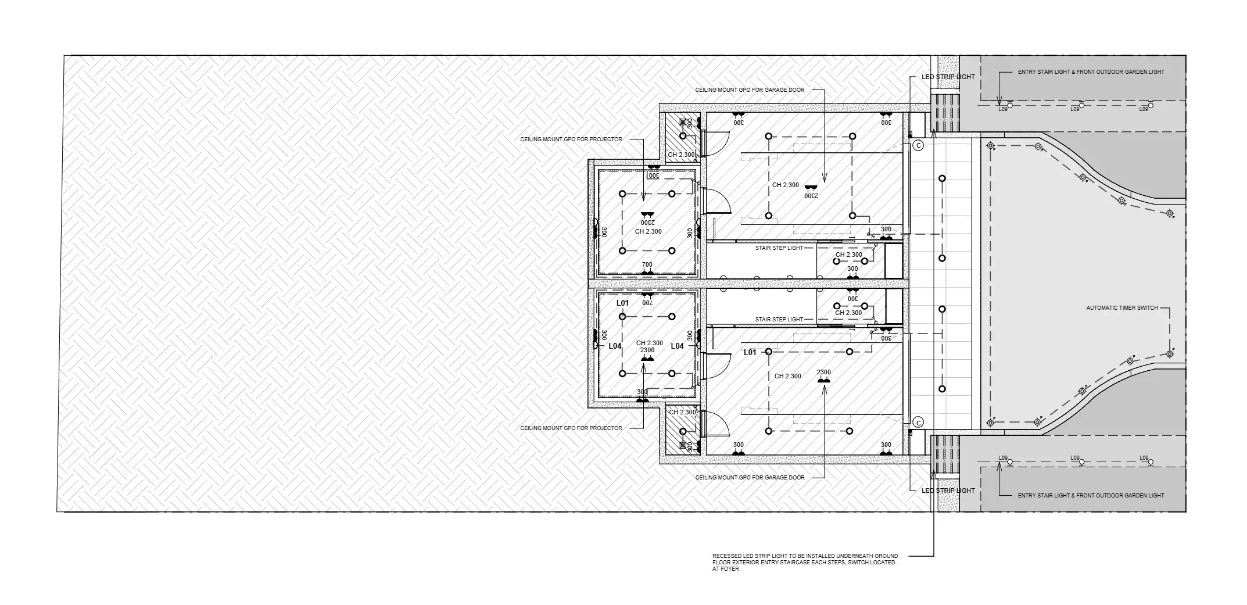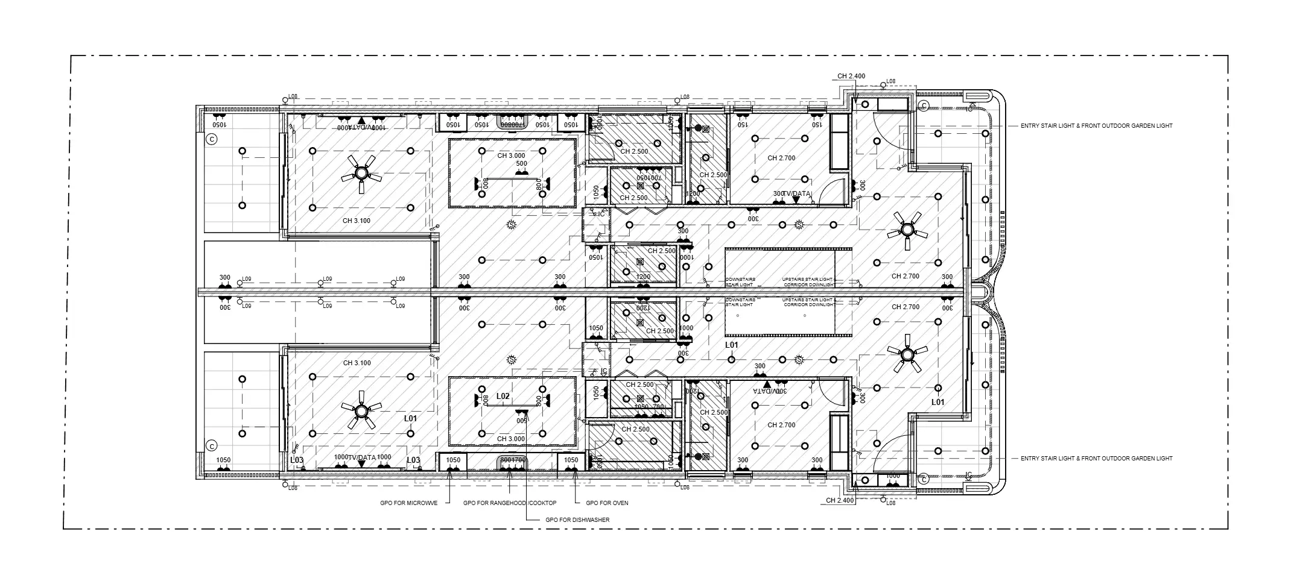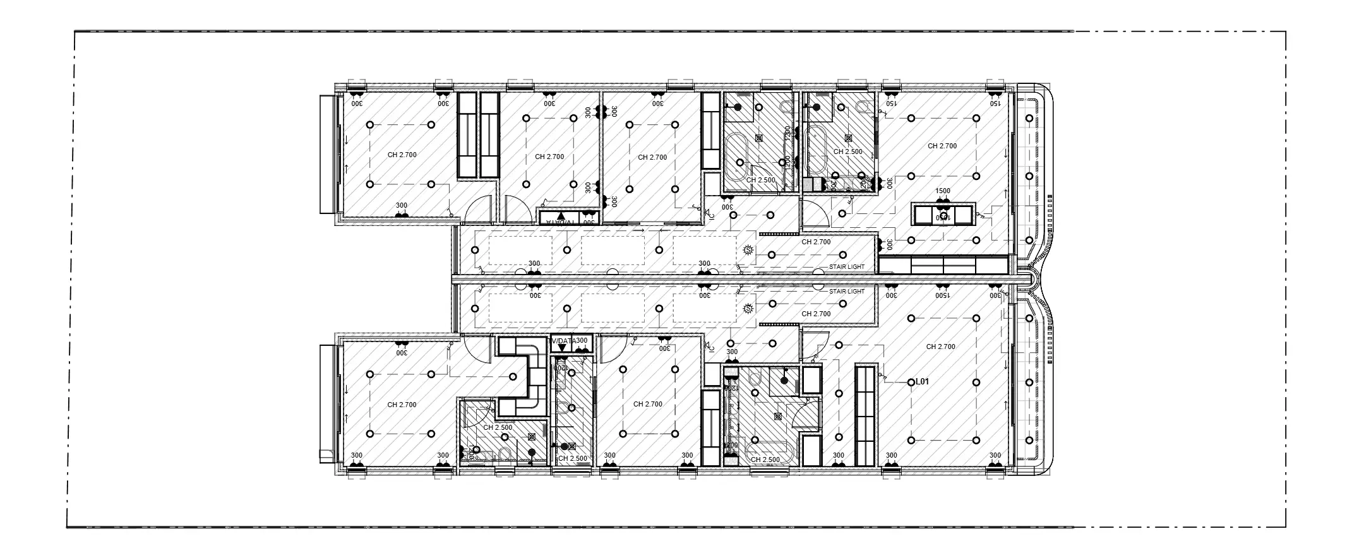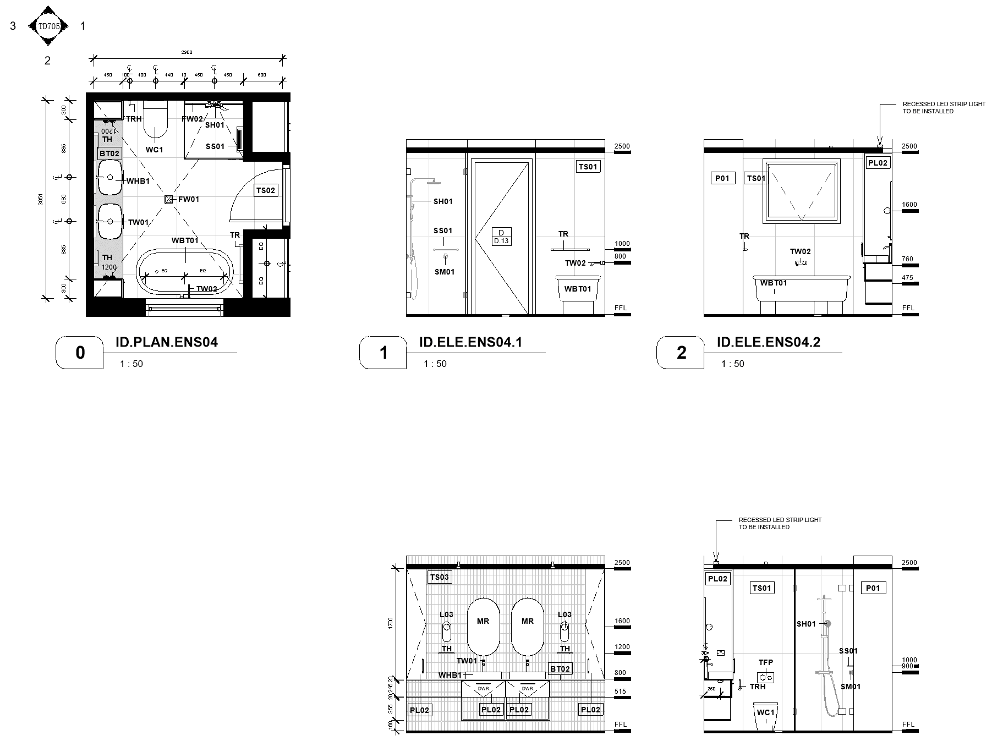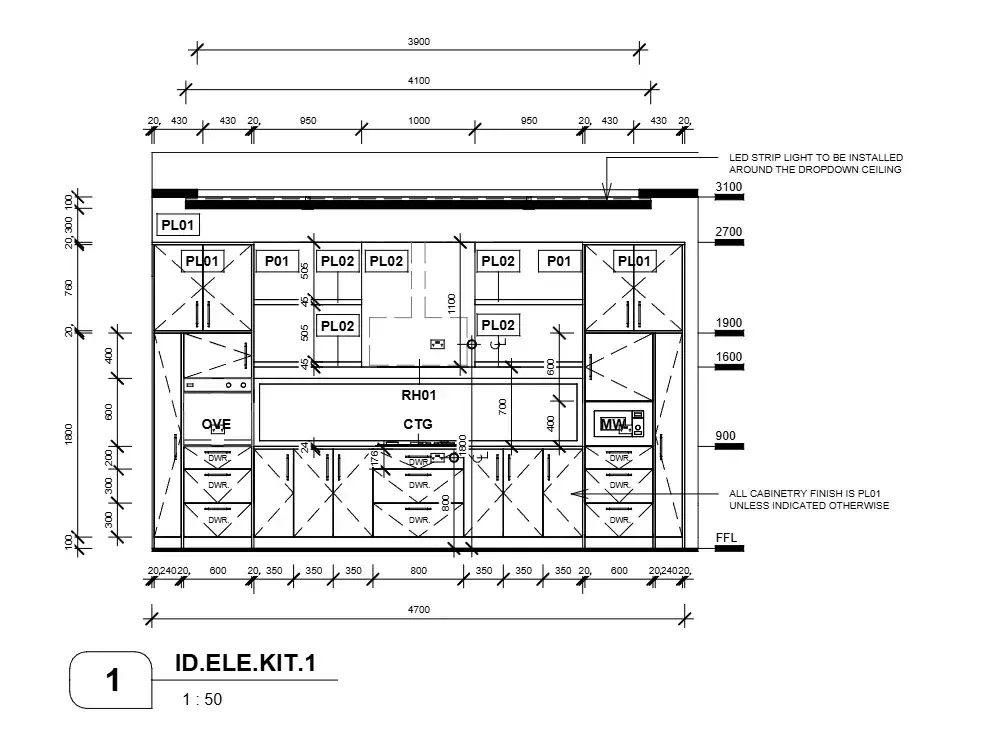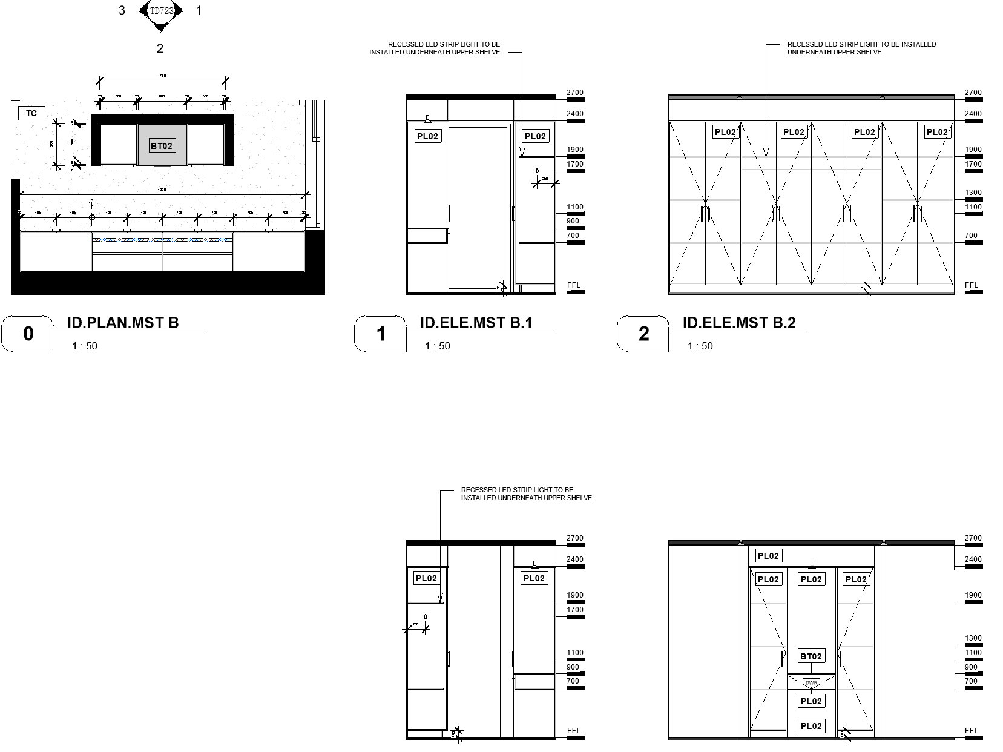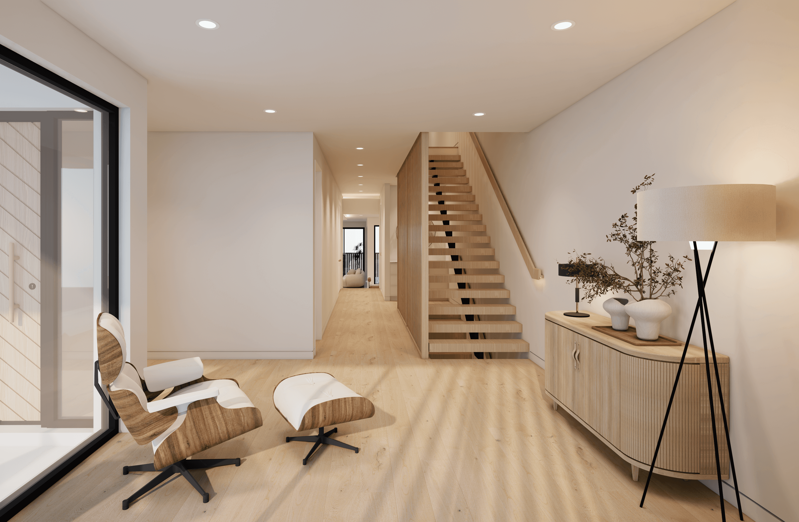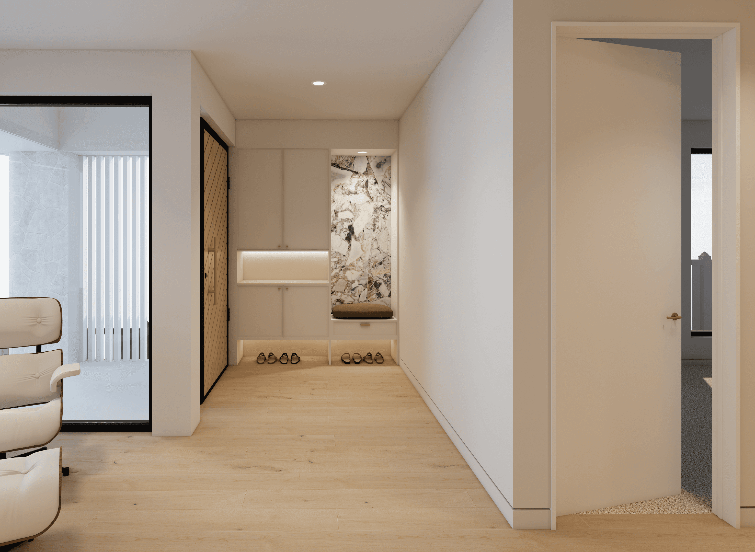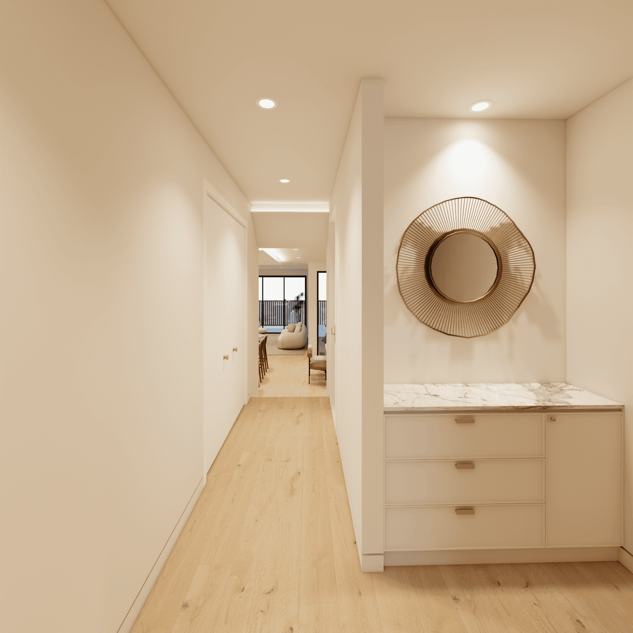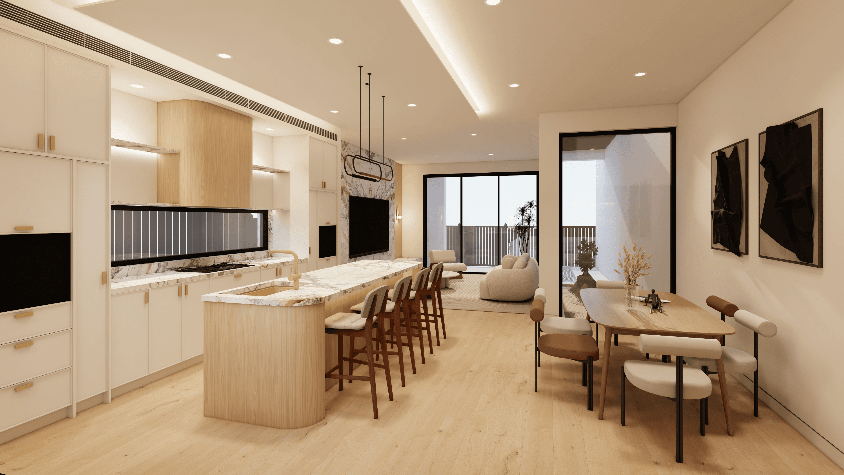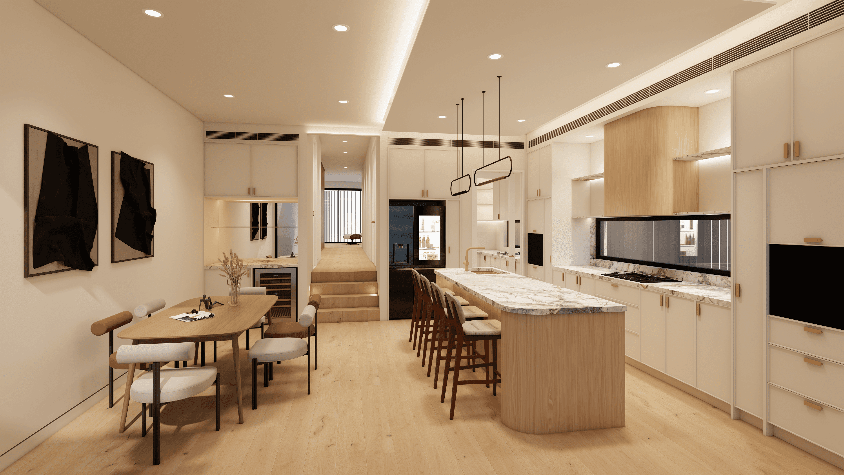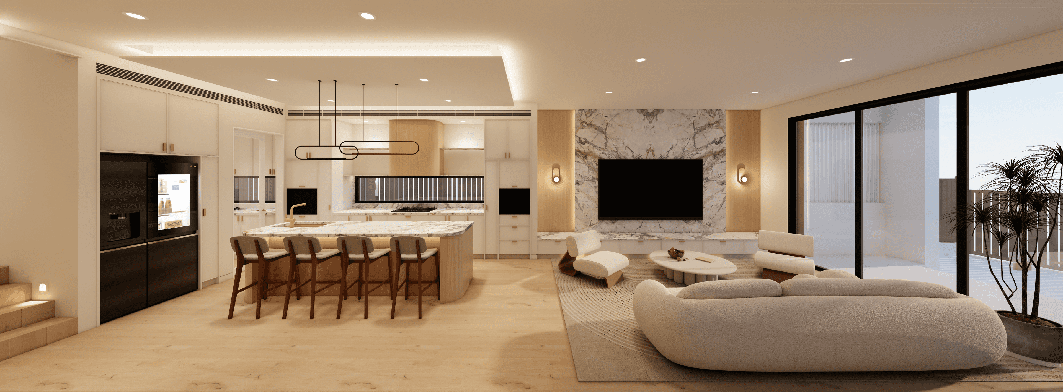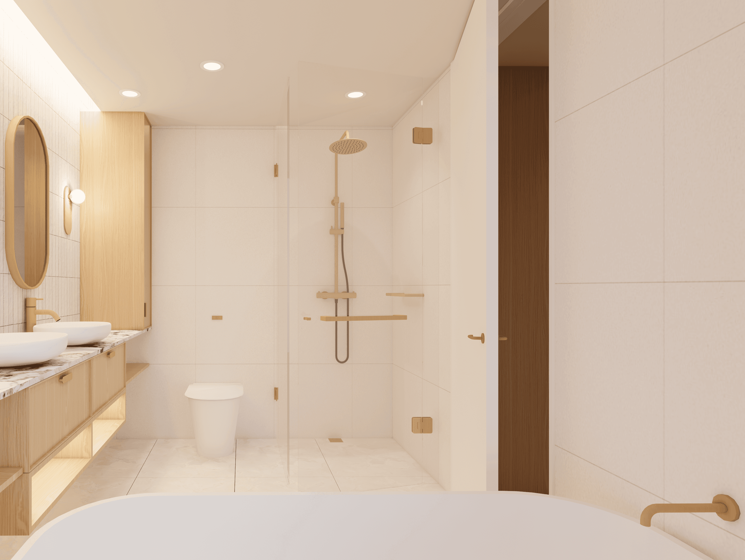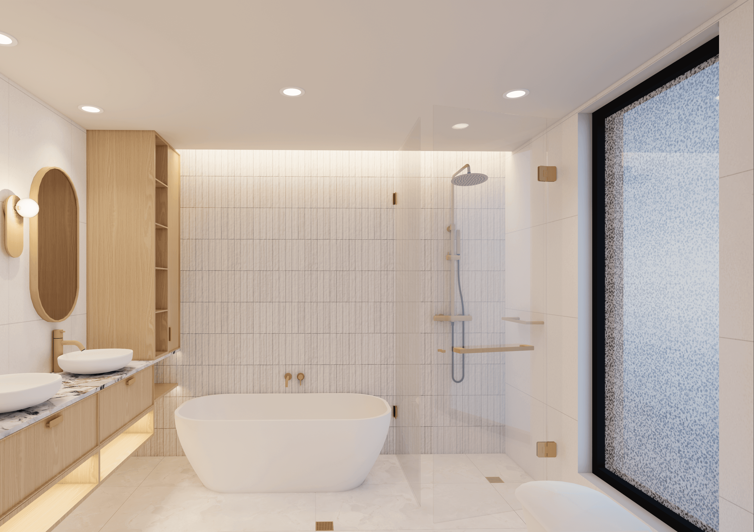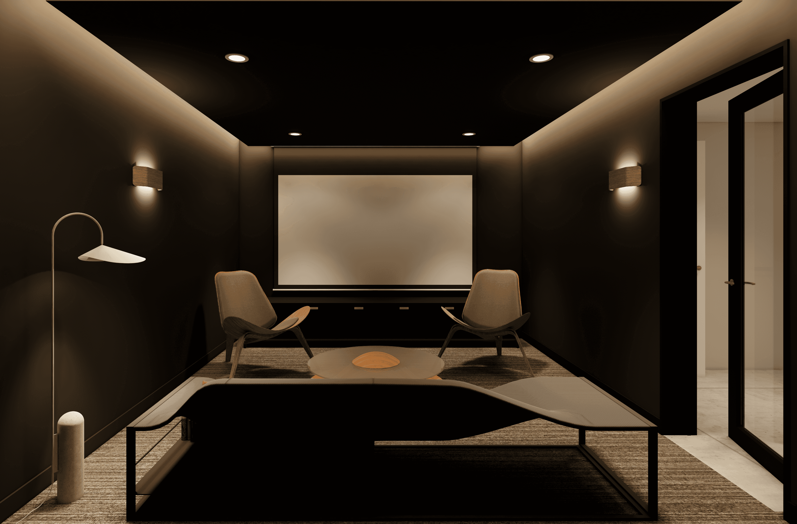Project brief
Nestled near Sydney’s southern coastline, the Chifley Coastal Duplex embodies a seamless connection between architecture and interiors, embracing a refined coastal aesthetic. Soft, creamy tones are paired with natural timber, creating a warm and inviting atmosphere, while textured stone accents add depth and vitality to the space. Every detail reflects the essence of coastal living—effortless, elegant, and harmoniously in tune with its surroundings.
As the lead interior designer, I was involved early in the architectural design process, collaborating closely with the architect to refine the spatial layout from an interior perspective. I utilized rendered visuals alongside physical material samples through detailed client consultations to bridge the gap between concept and reality, ensuring alignment at every stage. This meticulous approach carried through to the final tender documentation, delivering a cohesive and thoughtfully executed design.
Area of site | 563 m2 |
Location | Chifley |
Date | 2024 |
Status of the project | CDC approved |
Tools used | Revit, SketchUp, Enscape |
