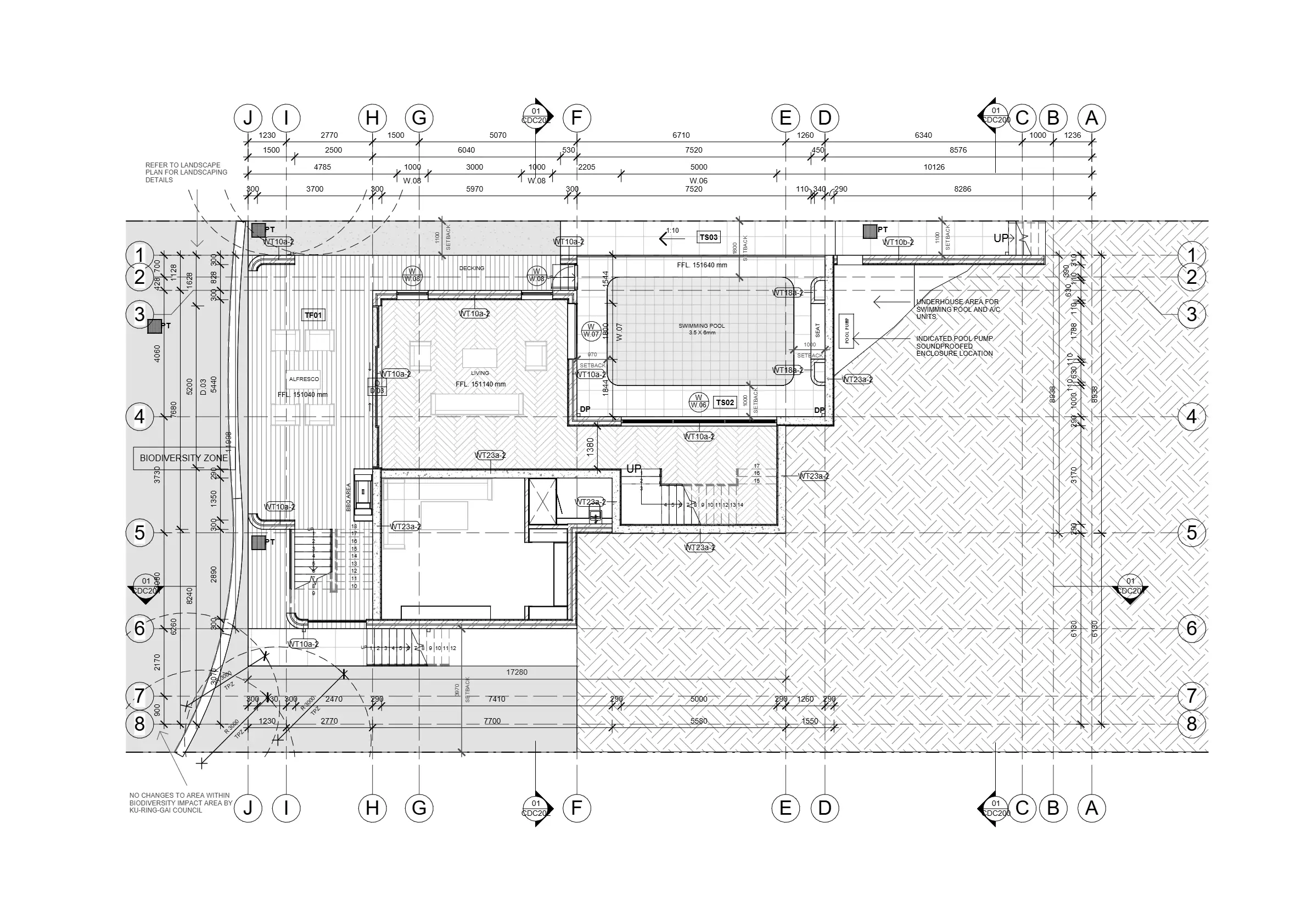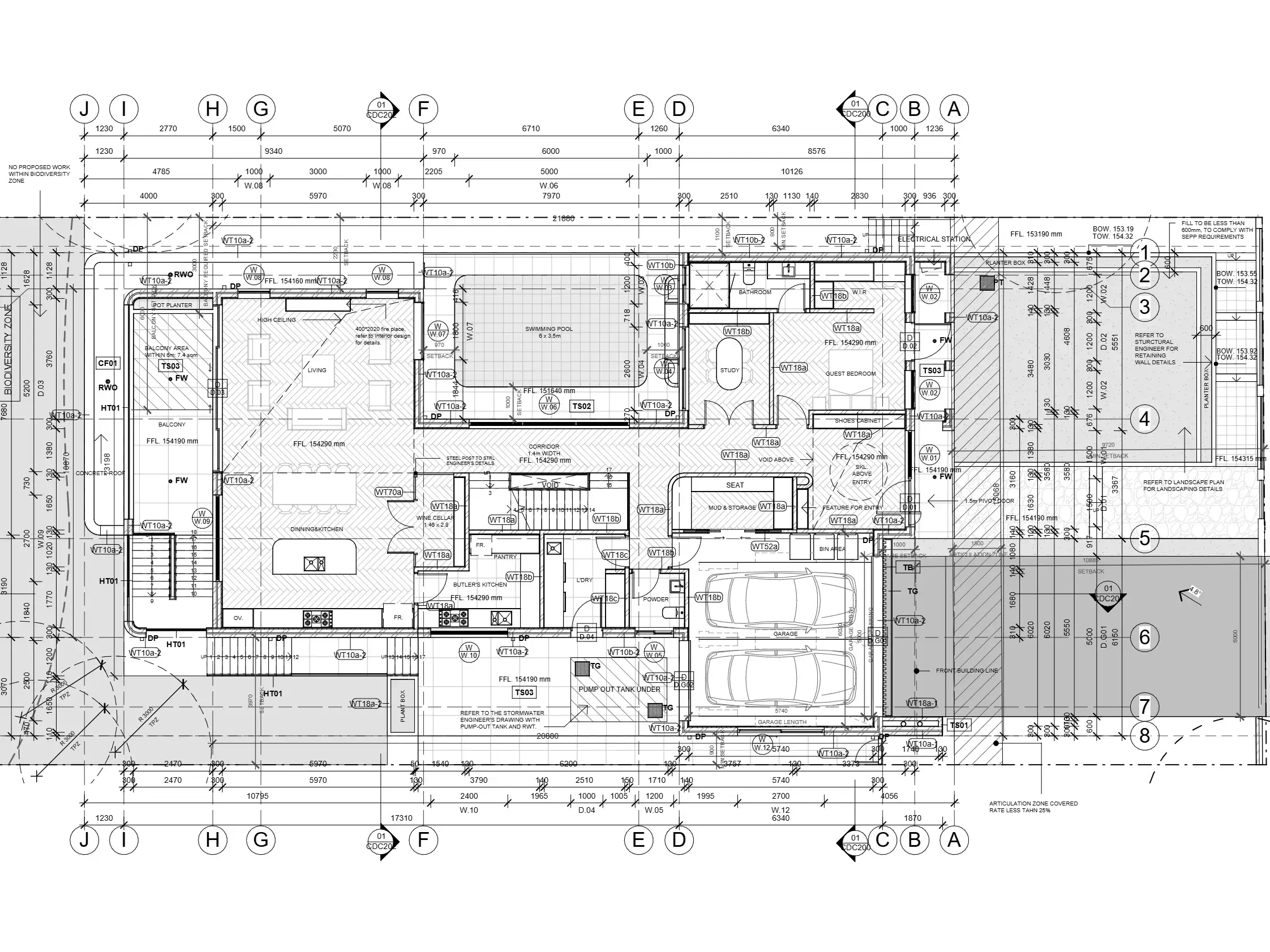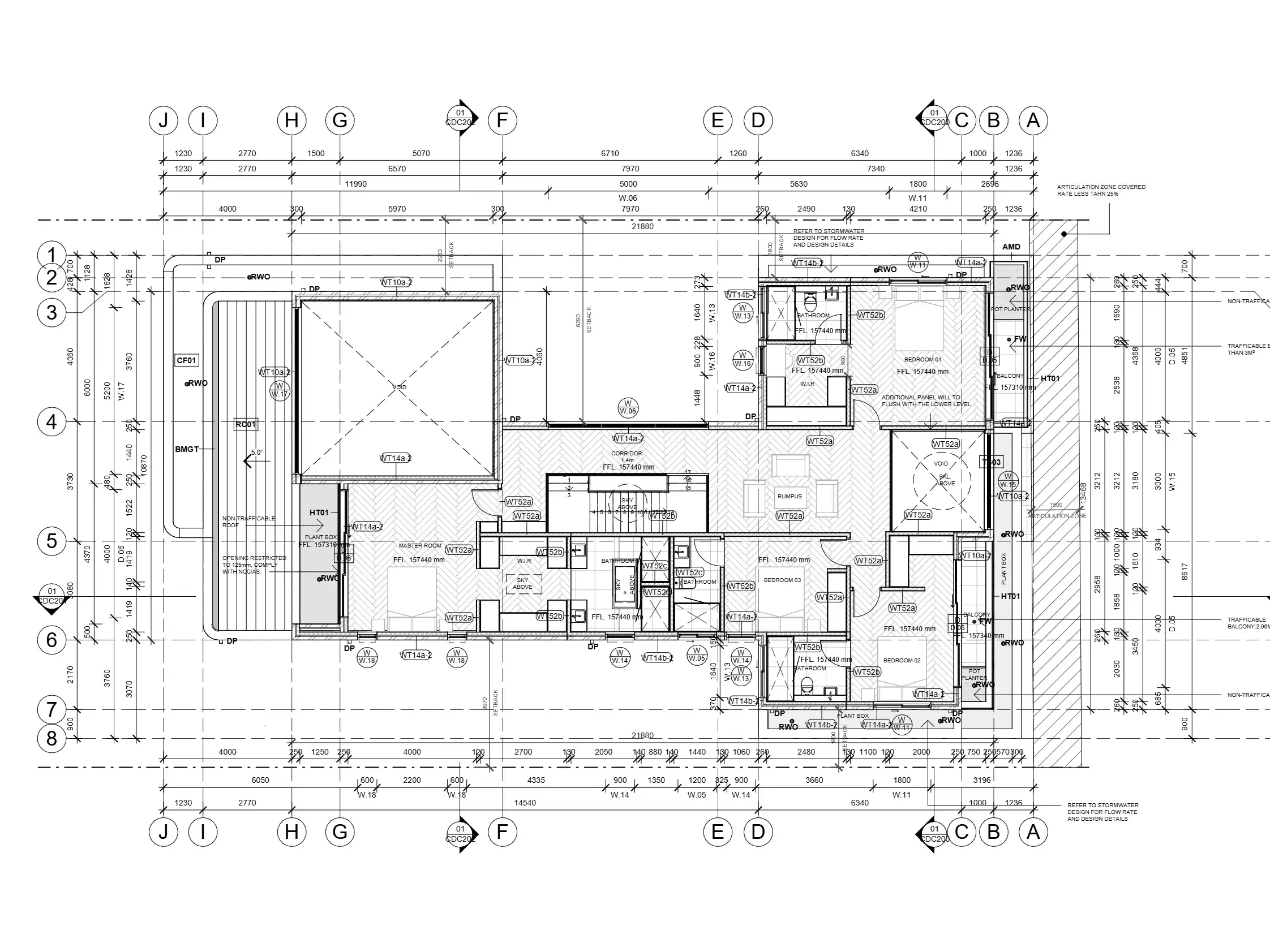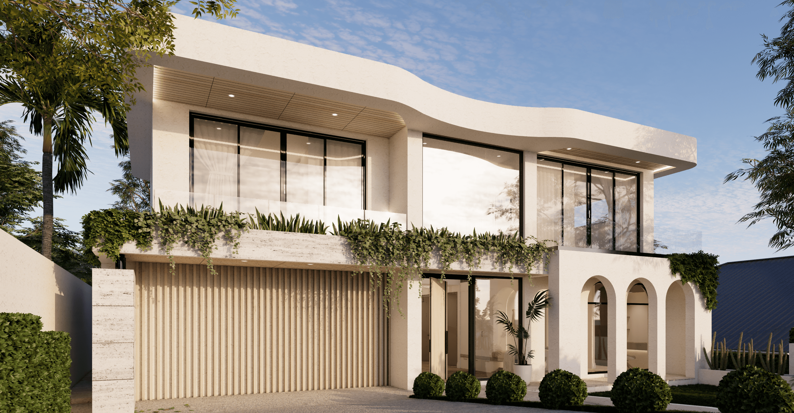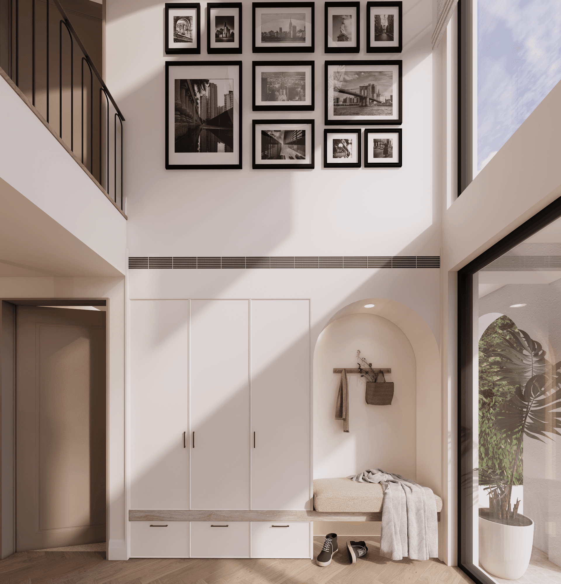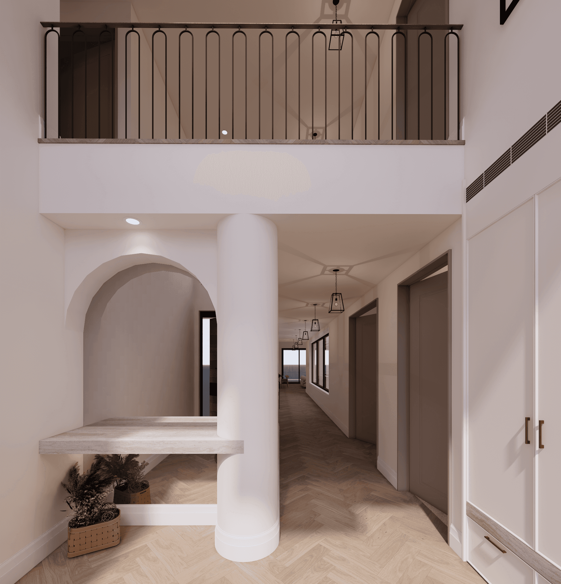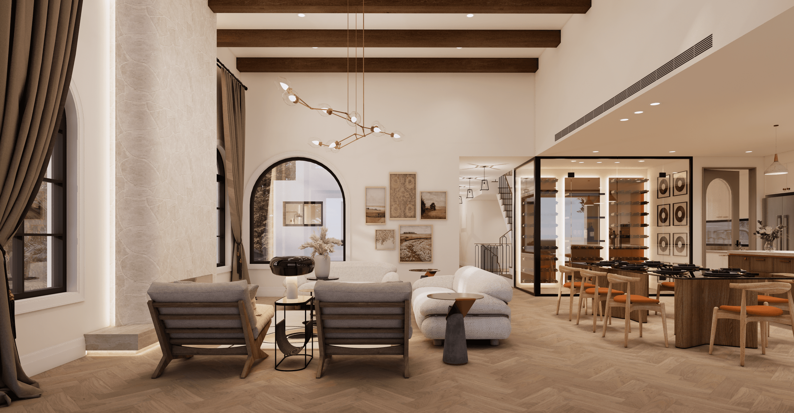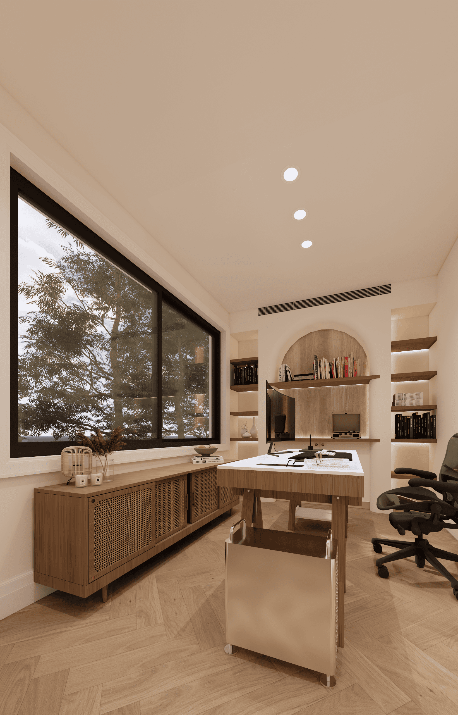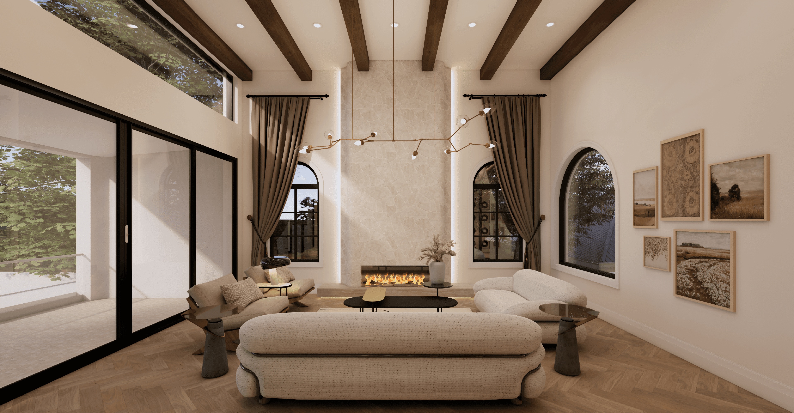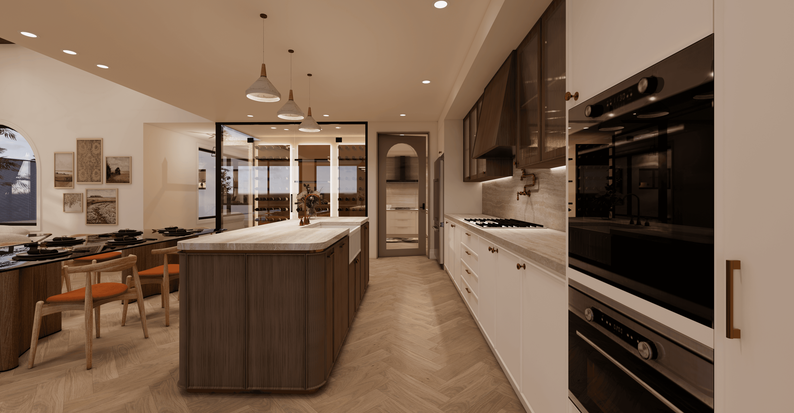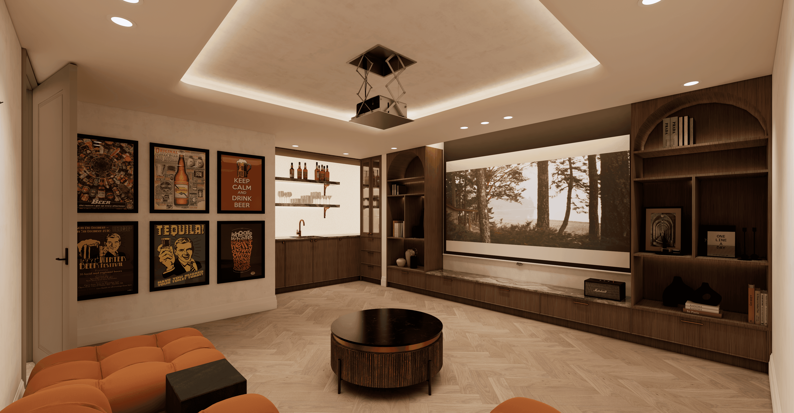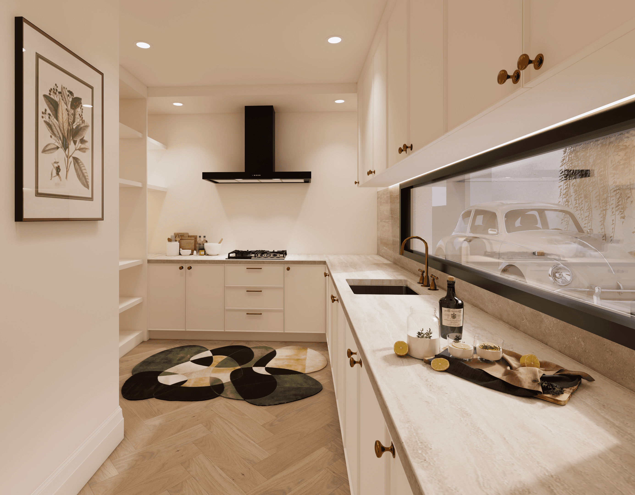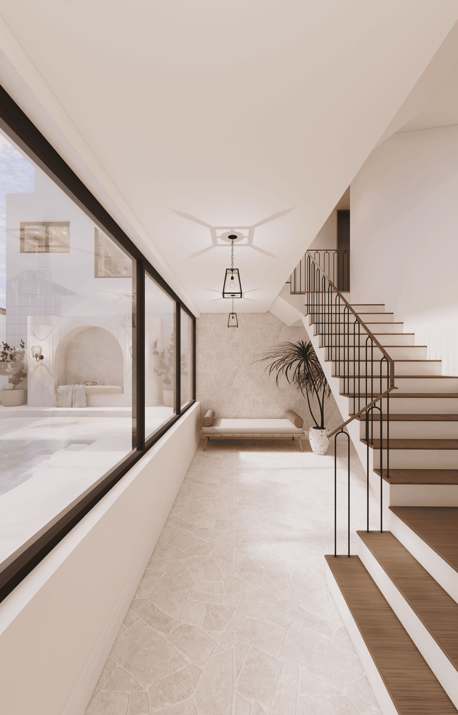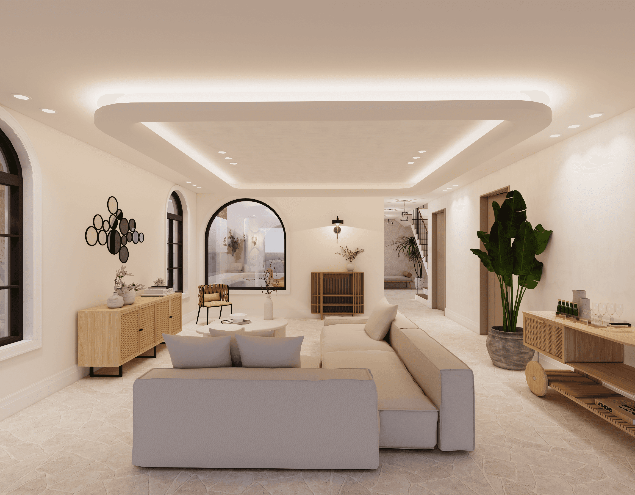Project brief
This project focuses on designing a new single-dwelling home tailored to meet the needs of a modern family. Situated in a suburban neighbourhood characterized by a blend of traditional and contemporary homes, the goal is to create a modern, sustainable residence that harmonizes with its surroundings while offering a balance of functionality, aesthetics, and environmental responsibility.
My contributions have been instrumental in shaping the overall vision and design of the project. I collaborated with architects on the interior aspects of the project, overseeing all elements of architecture, spacing planning, furnishings, and styling.
Area of site | 858 m2 |
Location | St Ives |
Date | 2024 |
Status of the project | Under construction |
Tools used | Revit, SketchUp, Enscape |
