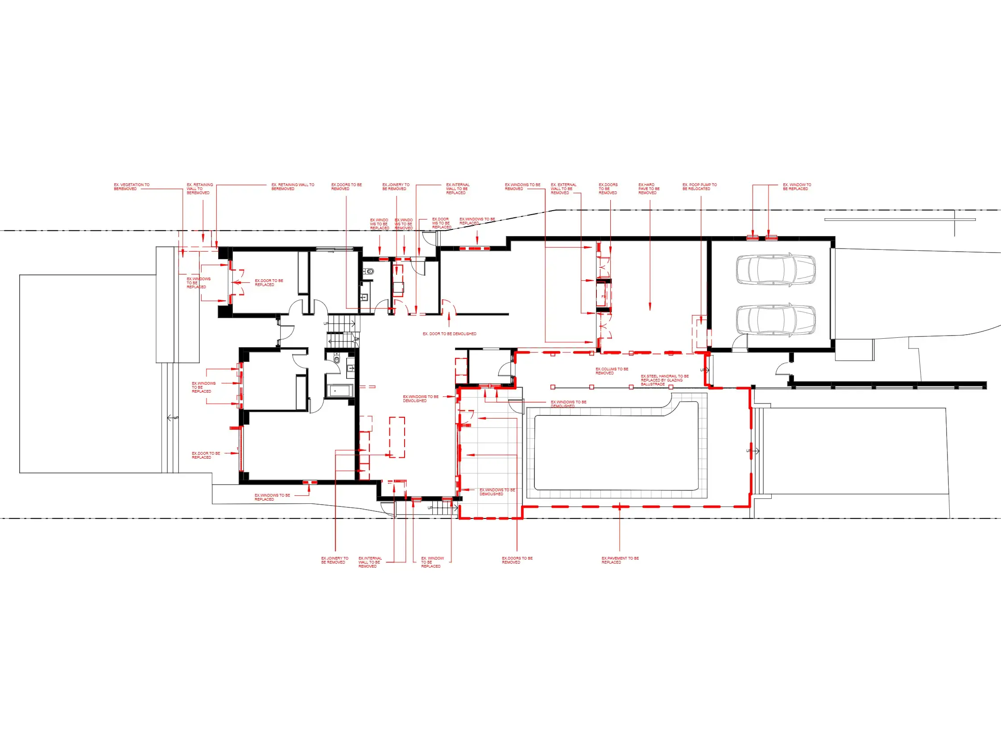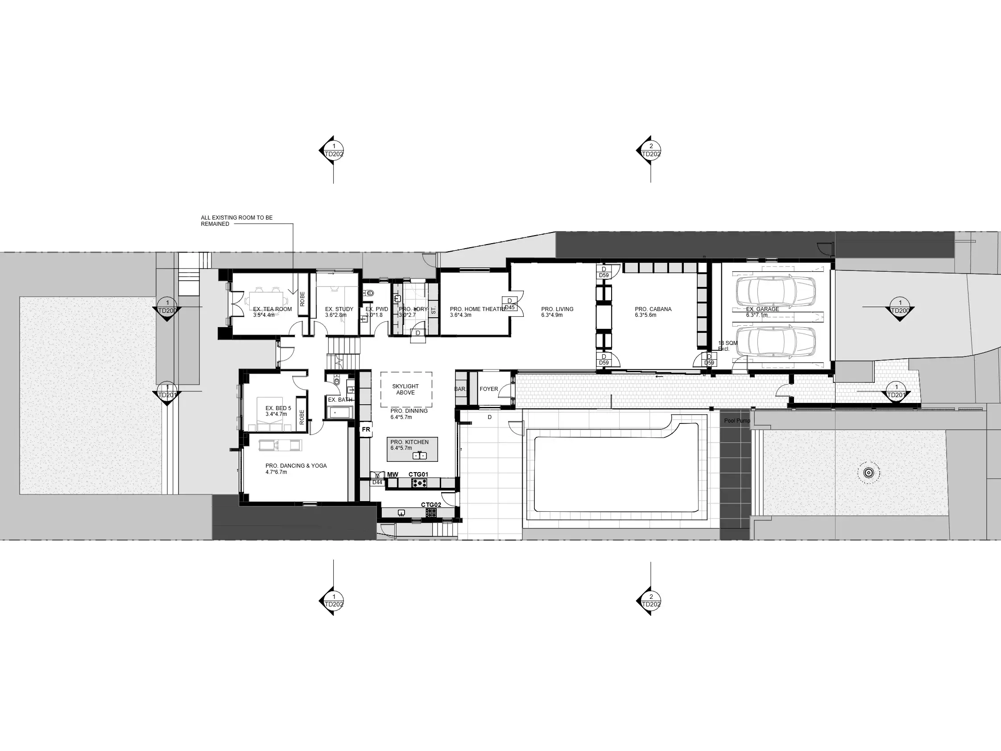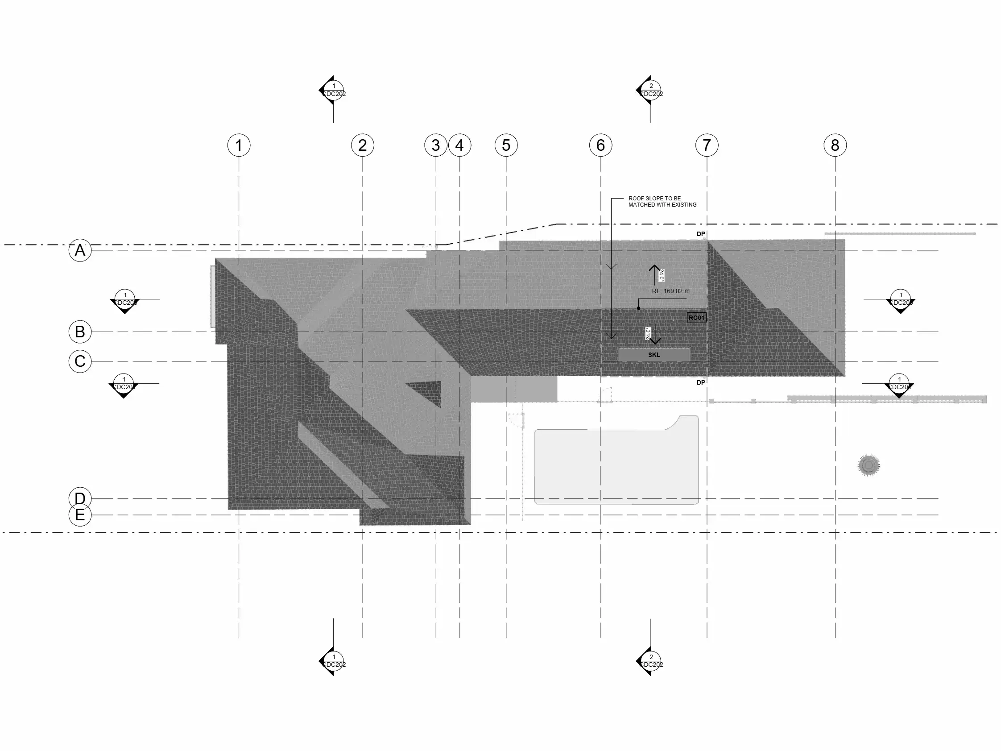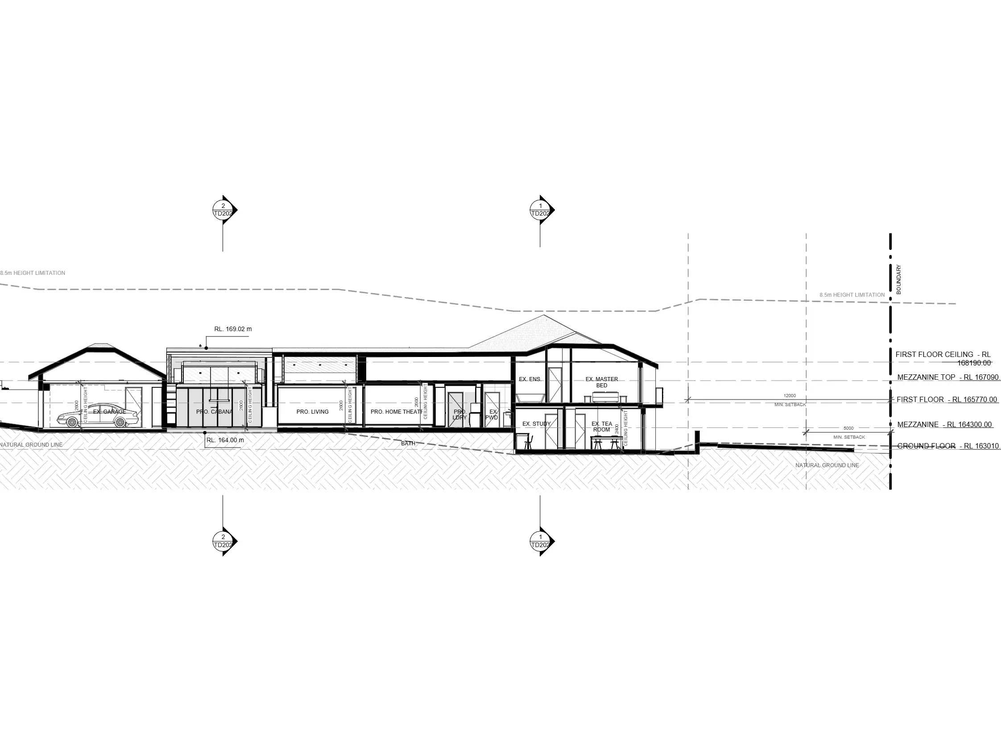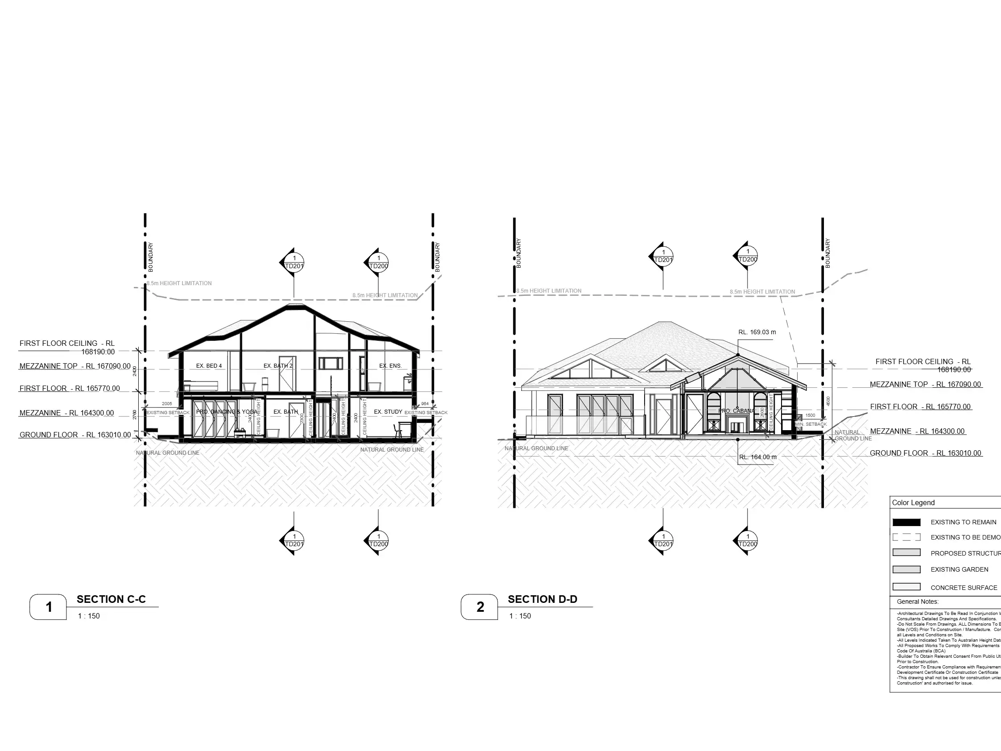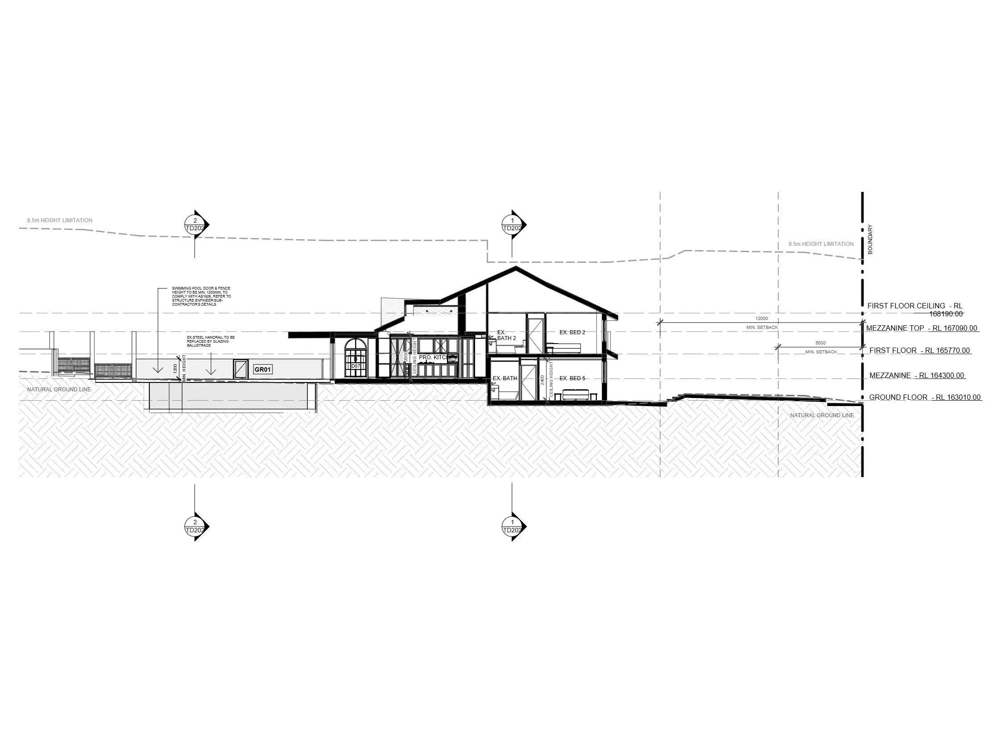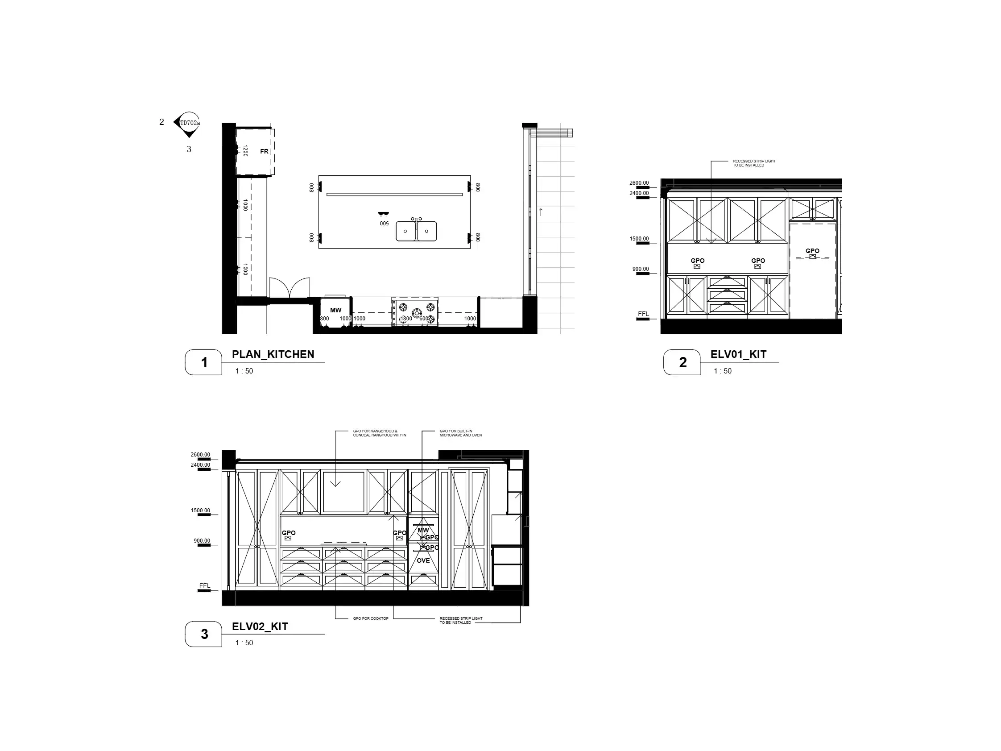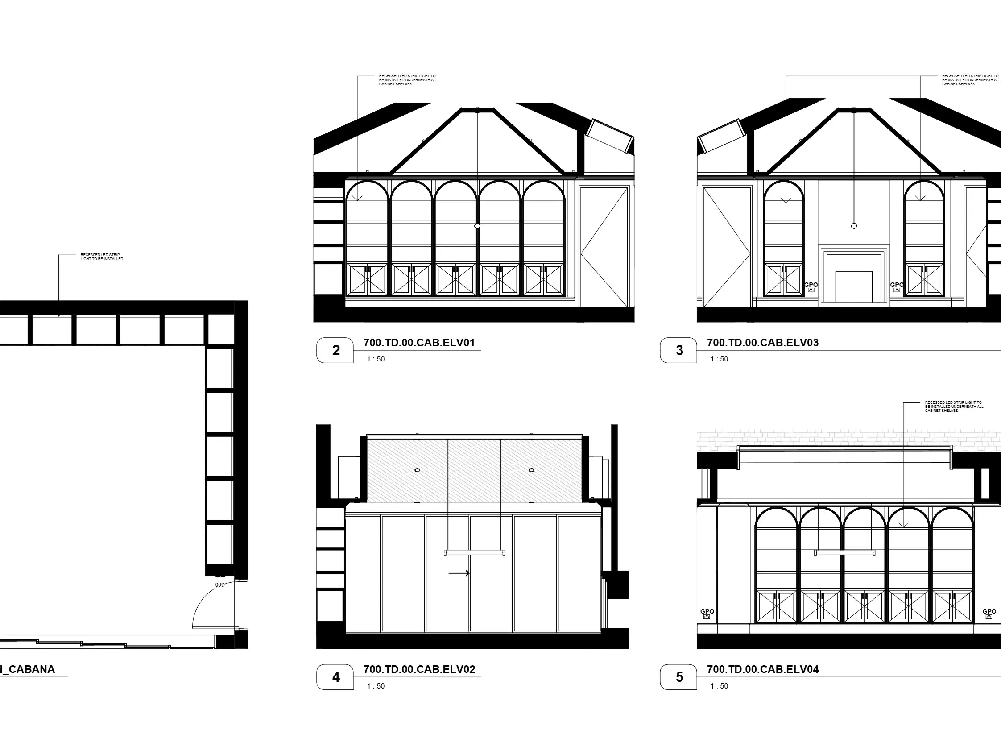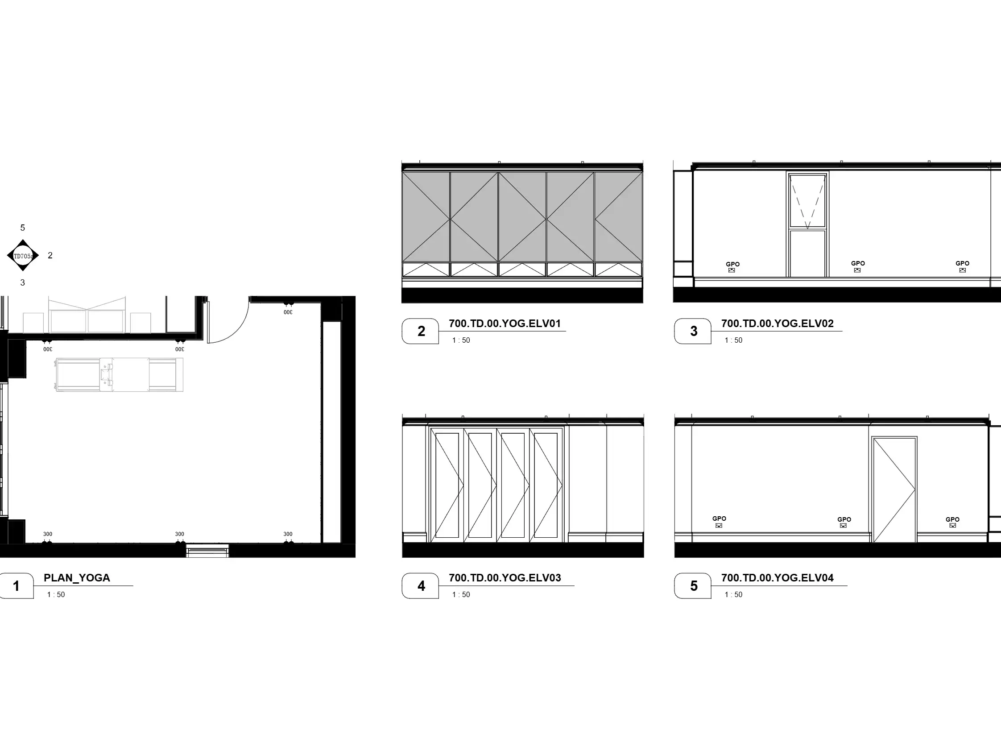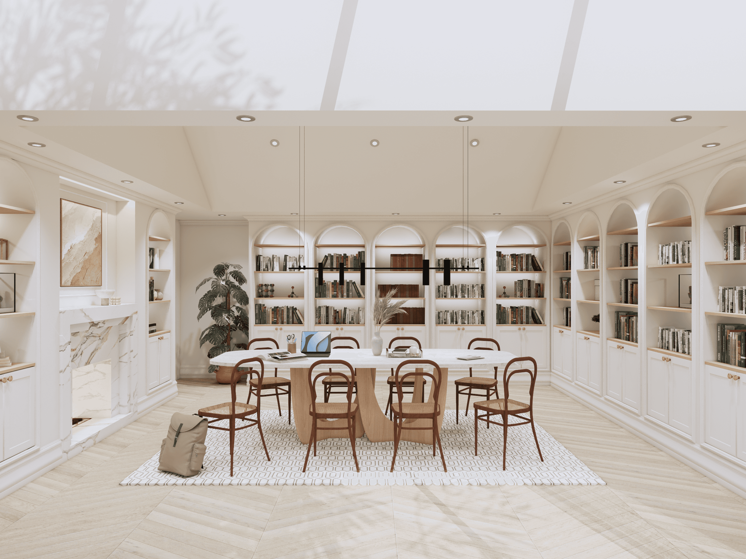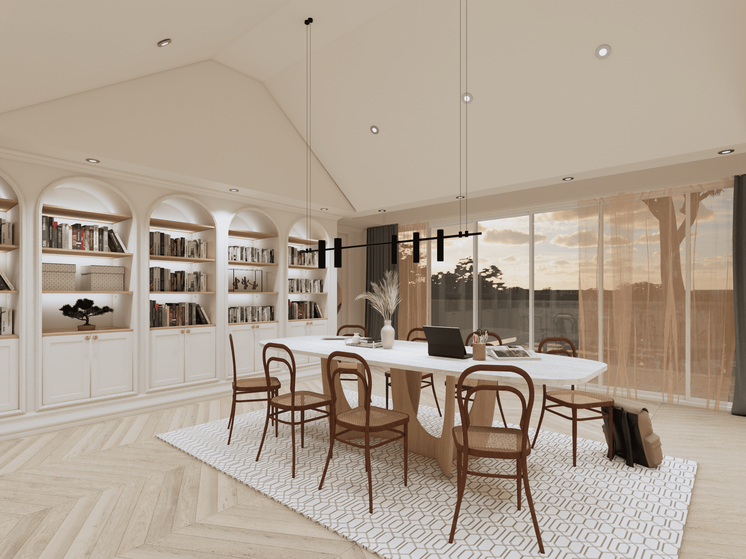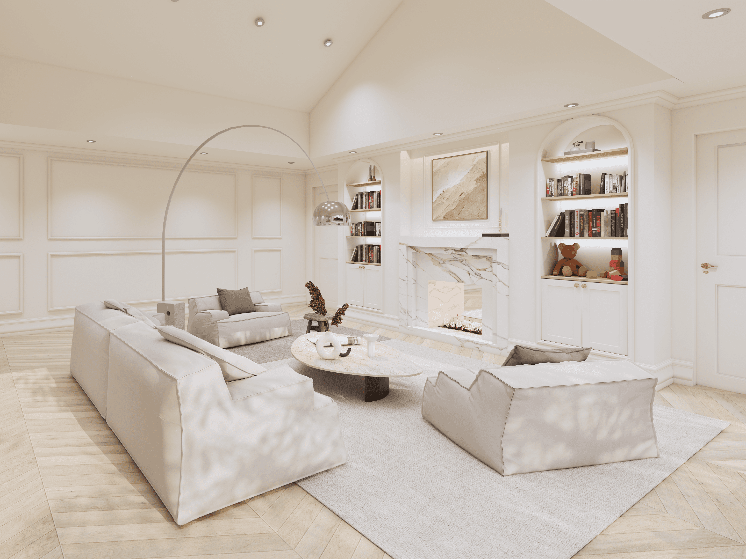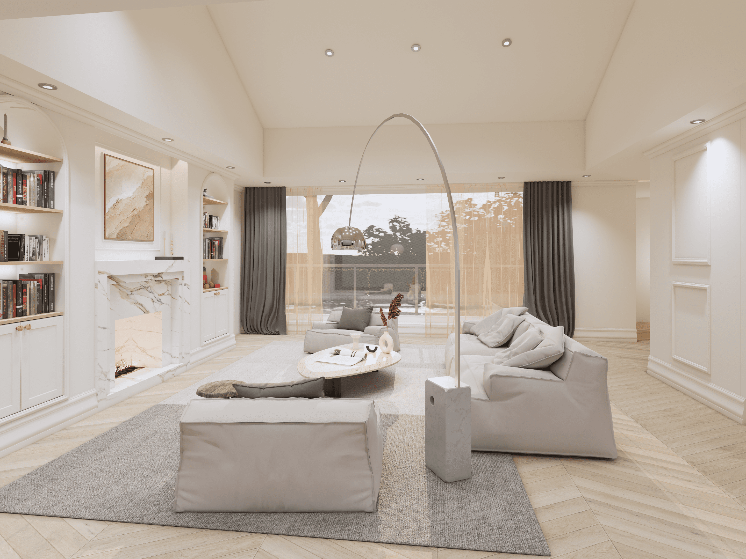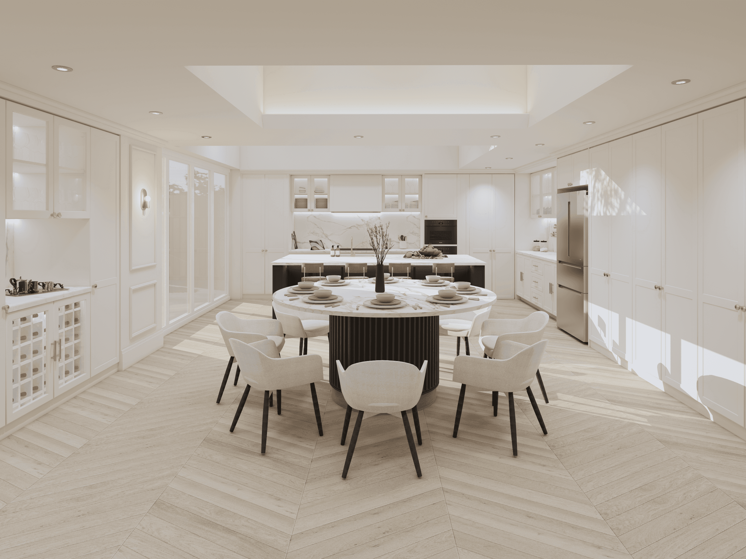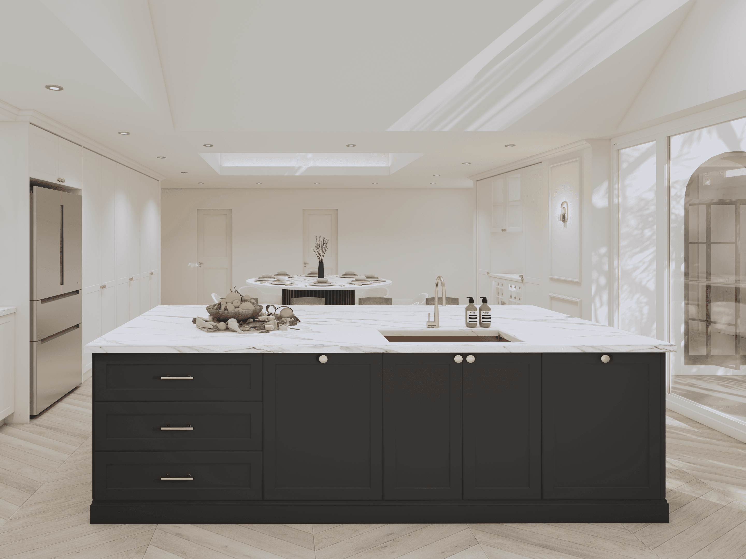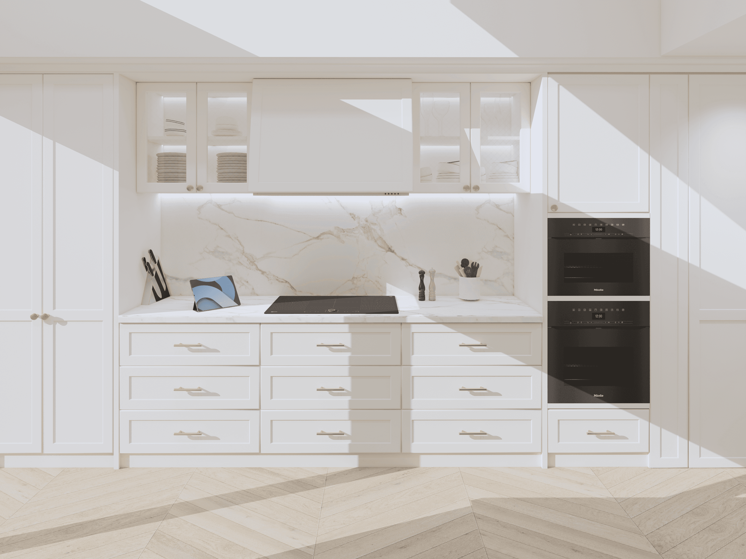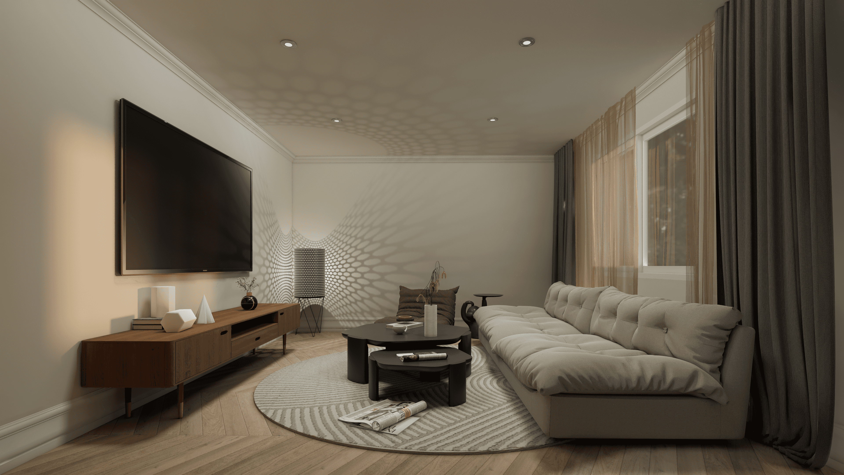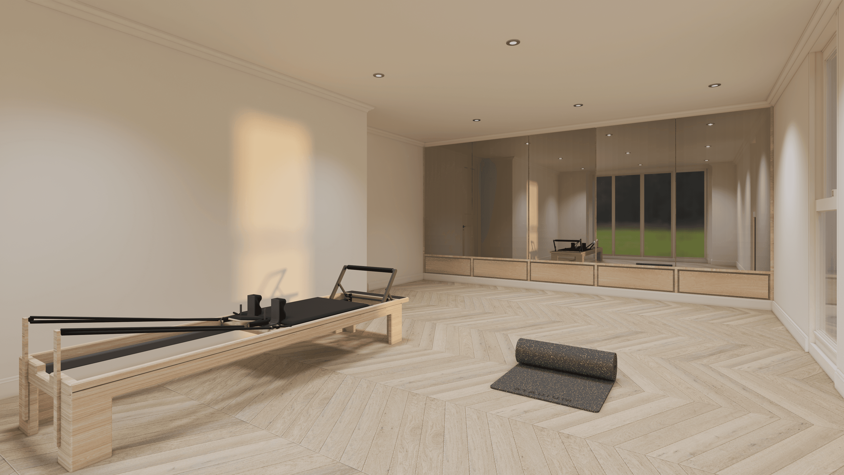Project brief
Located in Sydney’s upper north shore, this single-dwelling residence underwent a CDC Alteration & Additions process to enhance its architectural layout and interior functionality. A key feature of the redesign is the double-sided fireplace, seamlessly connecting the new family library and living area. This element not only maintains spatial separation but also enhances the home’s sense of flow—an approach carried throughout the renovation.
Beyond refining the interior aesthetics and functionality, I led the design and application process for the CDC Alteration & Additions, ensuring a cohesive and well-executed transformation that balances beauty, practicality, and regulatory requirements.
Area of site | 1085 m2 |
Location | Warrawee |
Date | 2024 |
Status of the project | Under construction |
Tools used | Revit, SketchUp, Enscape |
